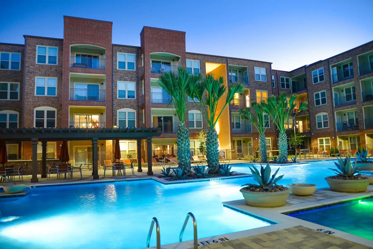
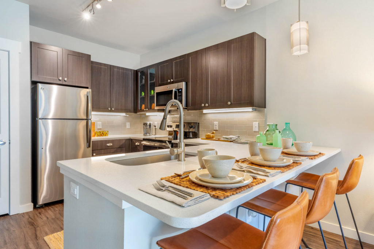
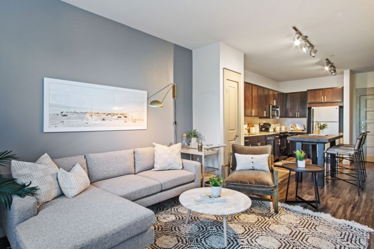
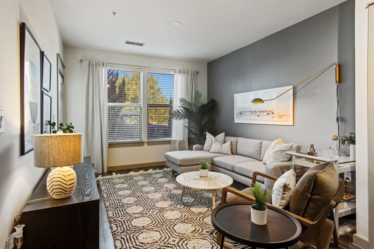
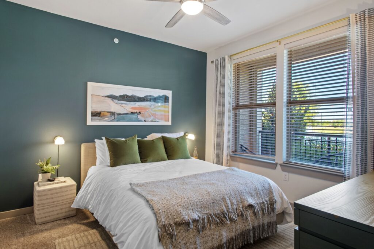
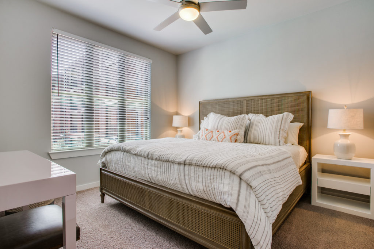
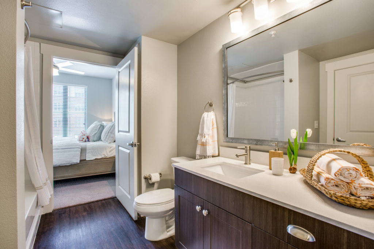
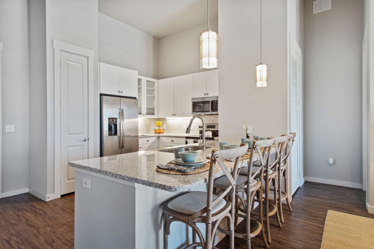
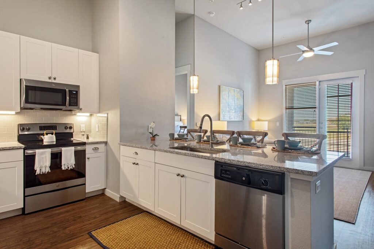
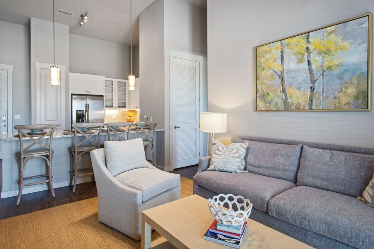
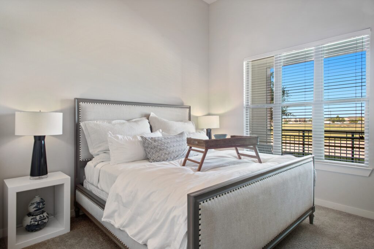
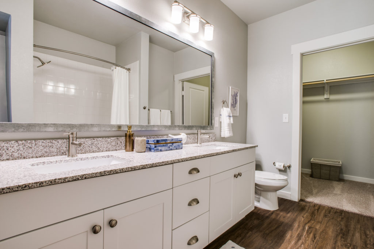
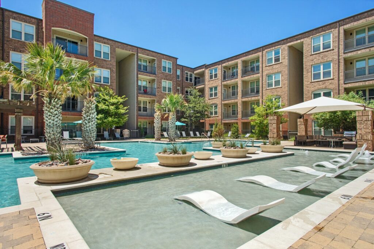
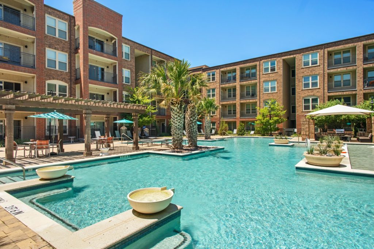
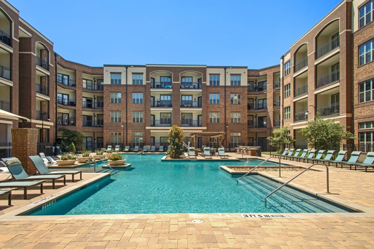
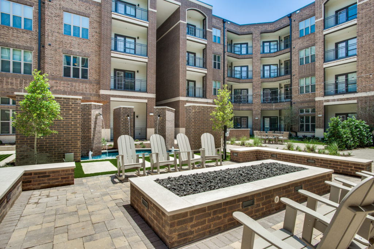
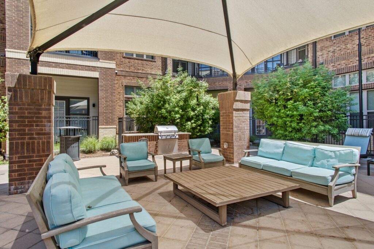
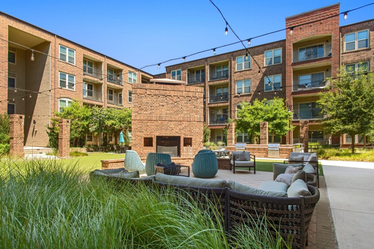
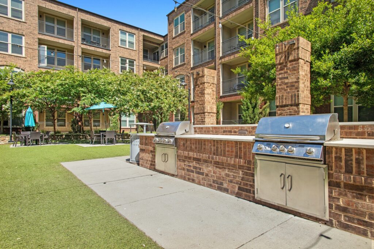
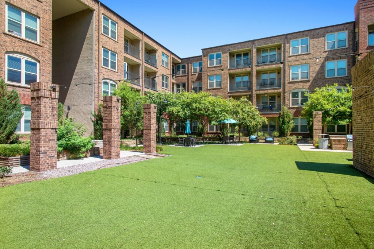
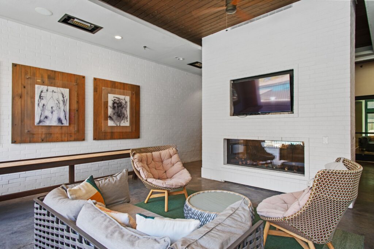
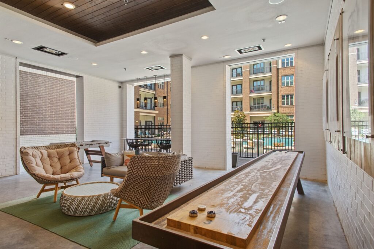
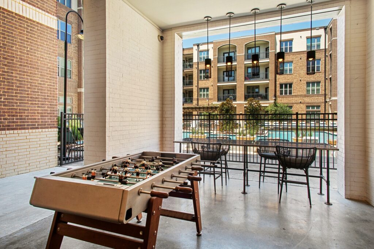
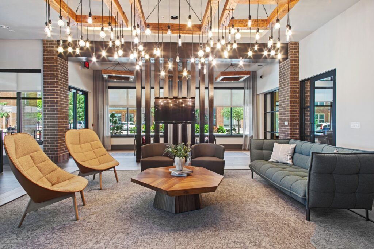
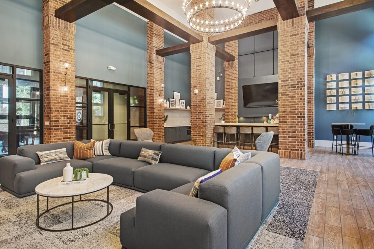
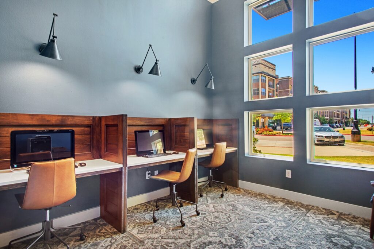
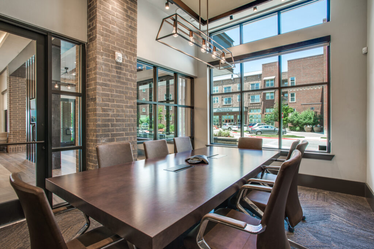
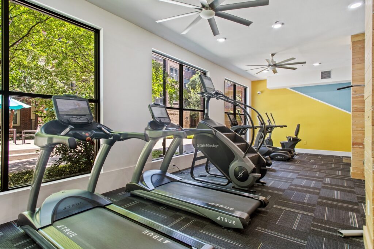
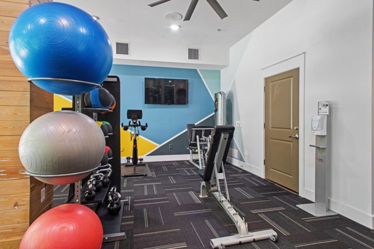
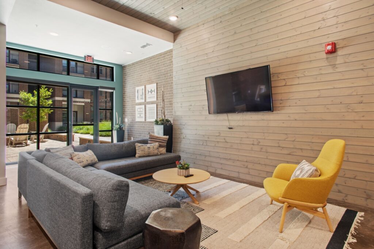
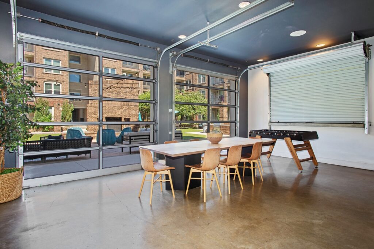
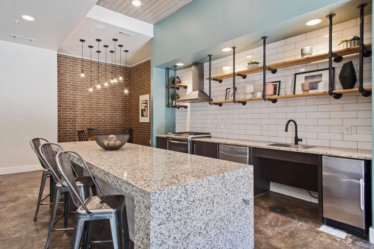
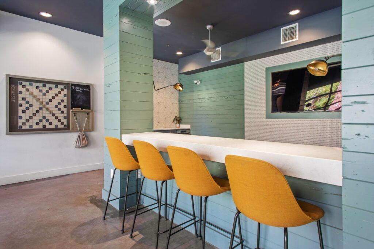
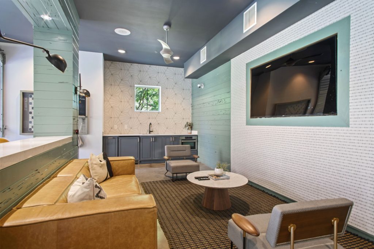
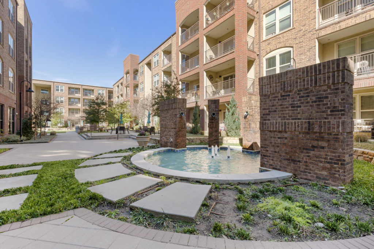
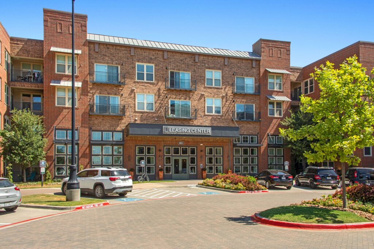
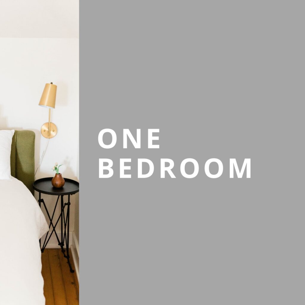 The A1E floor plan will be 780 square feet. Entry to the one bedroom apartment opens into the kitchen with stainless steel appliances and granite counters which is open to the living room with wood-style floors and a door leading to a patio. There are two options for cabinet colors – brown or white. Living room has a ceiling fan and designer lighting. Hallway off the living room leads to the bedroom, full linen closet, coat closet and bathroom. First floors have 12’ ceilings while all other levels have 10’ ceilings. Bedroom has plush carpeting, large window, closet, and enough space for a king-sized bed with nightstands. Bedroom has direct access to the bathroom with a dual vanity seat and a tub/shower combo with a large shower head. Patio has enough room for furniture and property views. Video wraps with a white background and Bell Frisco Market Center logo, as well as the powered by realync logo, ADA, and EHO logos.
The A1E floor plan will be 780 square feet. Entry to the one bedroom apartment opens into the kitchen with stainless steel appliances and granite counters which is open to the living room with wood-style floors and a door leading to a patio. There are two options for cabinet colors – brown or white. Living room has a ceiling fan and designer lighting. Hallway off the living room leads to the bedroom, full linen closet, coat closet and bathroom. First floors have 12’ ceilings while all other levels have 10’ ceilings. Bedroom has plush carpeting, large window, closet, and enough space for a king-sized bed with nightstands. Bedroom has direct access to the bathroom with a dual vanity seat and a tub/shower combo with a large shower head. Patio has enough room for furniture and property views. Video wraps with a white background and Bell Frisco Market Center logo, as well as the powered by realync logo, ADA, and EHO logos.
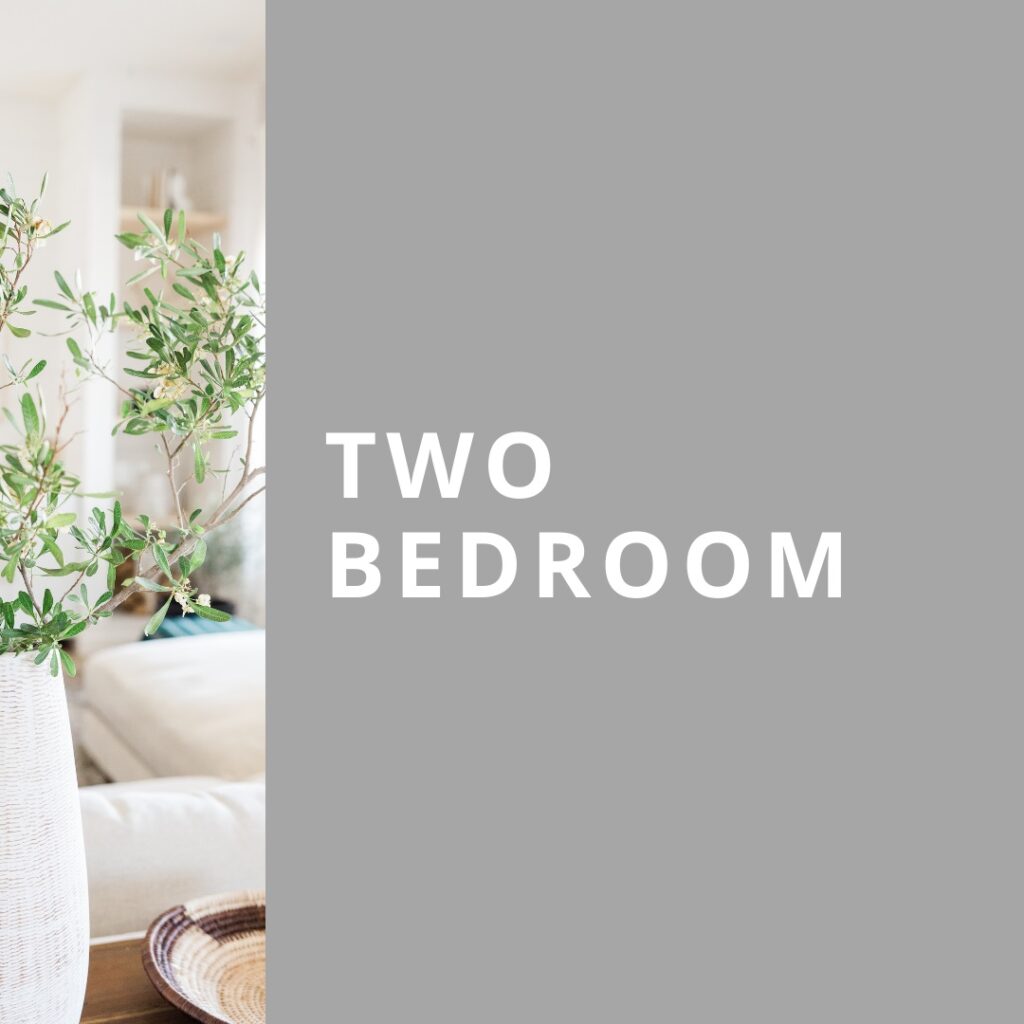 The B2A floor plan is 1,045 square feet. Entry to the two bedroom apartment opens into the kitchen with granite counters, stainless steel appliances, and bar style seating. This floor plan also comes with the option of white or brown cabinets. Kitchen is open to the living room with wood-style flooring, a ceiling fan, and a door leading to a patio. First floors will have 12’ ceilings while all other levels have 10‘ ceilings. Bedroom 1 has plush carpet, a ceiling fan, large window and space for a queen sized bed and two nightstands. Both bathrooms have dual vanity sinks, tub/shower combo and a walk-in closet. Bedroom 2 has plush carpet, a large window, ceiling fan and space for a king sized bed and two nightstands. Large patio has room for two chairs and extra space. Video wraps with a white background and Bell Frisco Market Center logo, as well as the powered by realync logo, ADA, and EHO logos.
The B2A floor plan is 1,045 square feet. Entry to the two bedroom apartment opens into the kitchen with granite counters, stainless steel appliances, and bar style seating. This floor plan also comes with the option of white or brown cabinets. Kitchen is open to the living room with wood-style flooring, a ceiling fan, and a door leading to a patio. First floors will have 12’ ceilings while all other levels have 10‘ ceilings. Bedroom 1 has plush carpet, a ceiling fan, large window and space for a queen sized bed and two nightstands. Both bathrooms have dual vanity sinks, tub/shower combo and a walk-in closet. Bedroom 2 has plush carpet, a large window, ceiling fan and space for a king sized bed and two nightstands. Large patio has room for two chairs and extra space. Video wraps with a white background and Bell Frisco Market Center logo, as well as the powered by realync logo, ADA, and EHO logos.
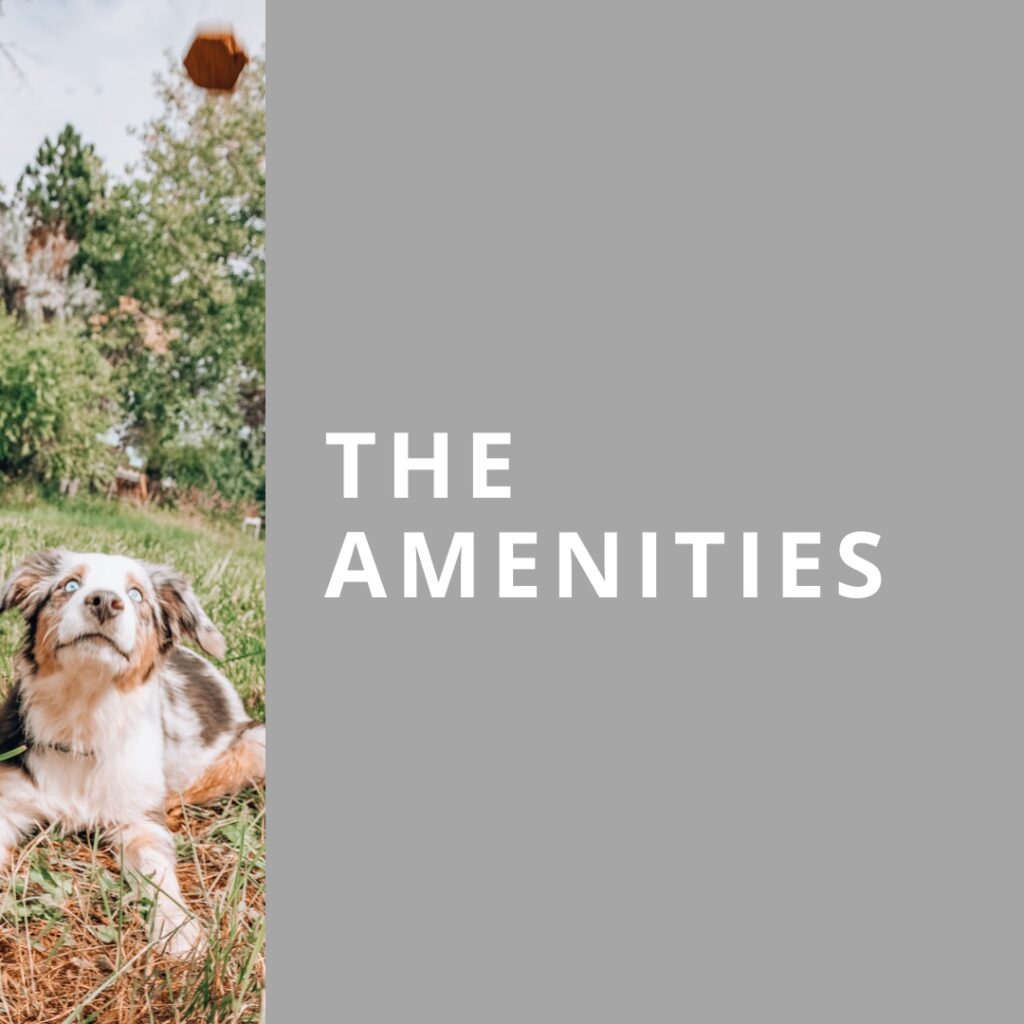 Enter into the business lounge which during COVID 19, the additional leasing office was transitioned into a work from home space for residents. There is a variety of open seating, glass enclosed rooms for personal working and long conference style outlet bartop tables for working. Business center has a separate room with a printer and scanner and additional workspaces. Glass enclosed rooms are private conference rooms with a large flat screen TV, table and chairs for business meetings. Larger conference room has a longer conference table with rolling chairs and a flat screen TV. There is also a Starbucks coffee machine and filtered water station available for use. Video wraps with a white background and the Bell Frisco Market Center logo, as well as the powered by realync logo, ADA, and EHO logos.
Enter into the business lounge which during COVID 19, the additional leasing office was transitioned into a work from home space for residents. There is a variety of open seating, glass enclosed rooms for personal working and long conference style outlet bartop tables for working. Business center has a separate room with a printer and scanner and additional workspaces. Glass enclosed rooms are private conference rooms with a large flat screen TV, table and chairs for business meetings. Larger conference room has a longer conference table with rolling chairs and a flat screen TV. There is also a Starbucks coffee machine and filtered water station available for use. Video wraps with a white background and the Bell Frisco Market Center logo, as well as the powered by realync logo, ADA, and EHO logos.
Now This Is The Life.
Every moment is a revelation. Every day is an escape. Feel alive like never before in an epic urban playground where your enjoyment is the top priority. Slip into a luxury poolside lounger in the shade, or get a little sun on the tanning shelf. Free tanning booth? We have that, too. Ante up at late-night poker games in our unique entertainment zone, The Cave – complete with HDTV and foosball. Go for a stroll around the pond or relax in a rocking chair by the fireplace. Find a home that’s anything but ordinary at Bell Frisco Market Center.